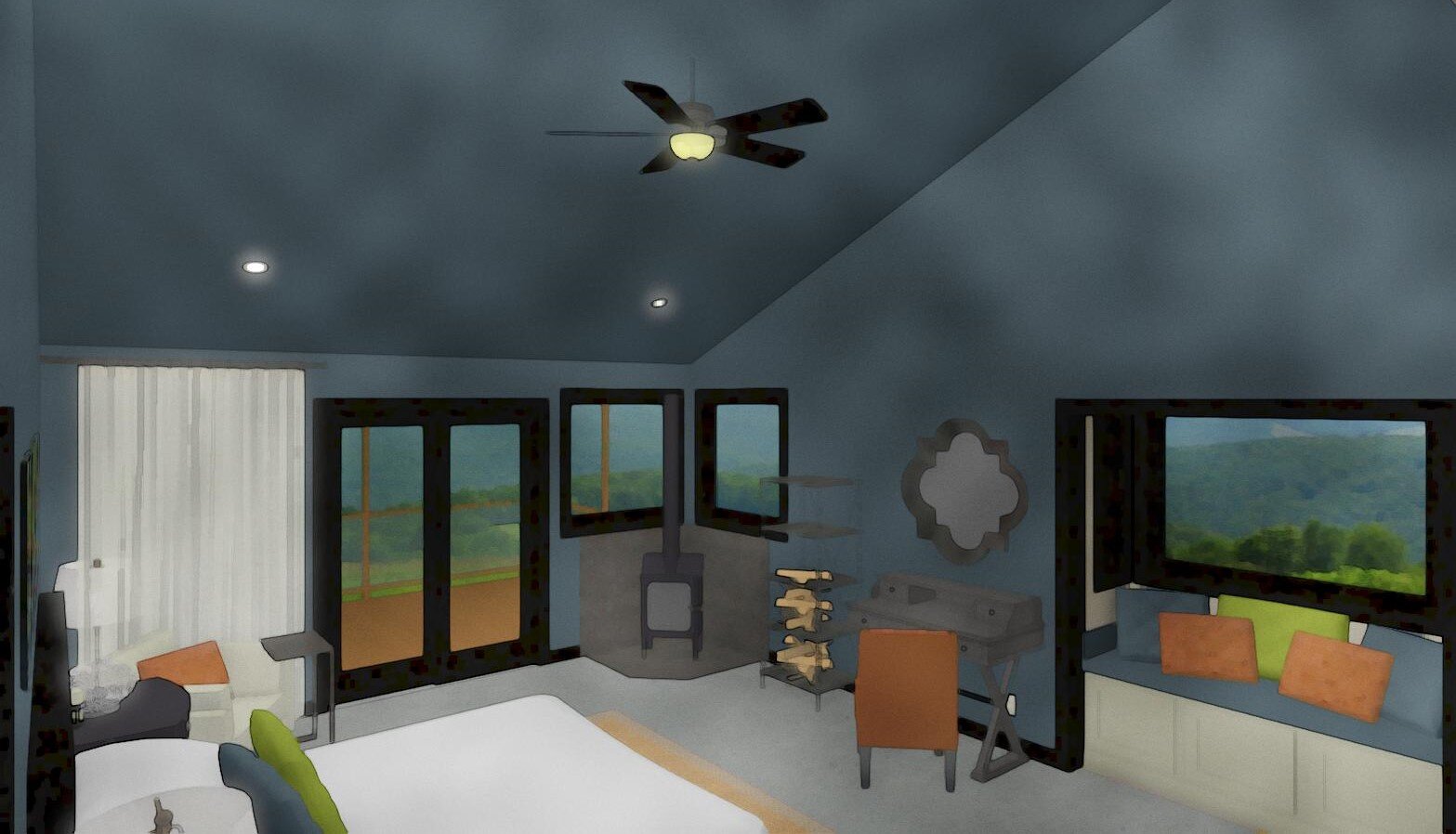MONTANA HOME-BASED BUSINESS ADDITION
This project was for a home-based distribution business which has out-grown running day-to-day operations out of their shop. I was asked to design a second-story addition to their shop with the warehouse activity on the bottom and new customer service office space upstairs in addition to an employee break room, fitness center, bathroom and guest suite for visiting associates. A protecgted outside area for firewood along with a large deck was added to the scope of work and added a lot of character to the exterior design. As of yet, the project hasn’t been built, but I’ll update as soon as I get photos!
conceptual rendering ~ nw facing
before ~ nw facing
framing rendering ~ nw facing
conceptual rendering ~ west side
before ~ se facing
framing rendering ~ se facing
conceptual rendering ~ se facing
warehouse floor plan
warehouse overview
customer service area
customer service area
break room
break room
guest suite
guest suite

















