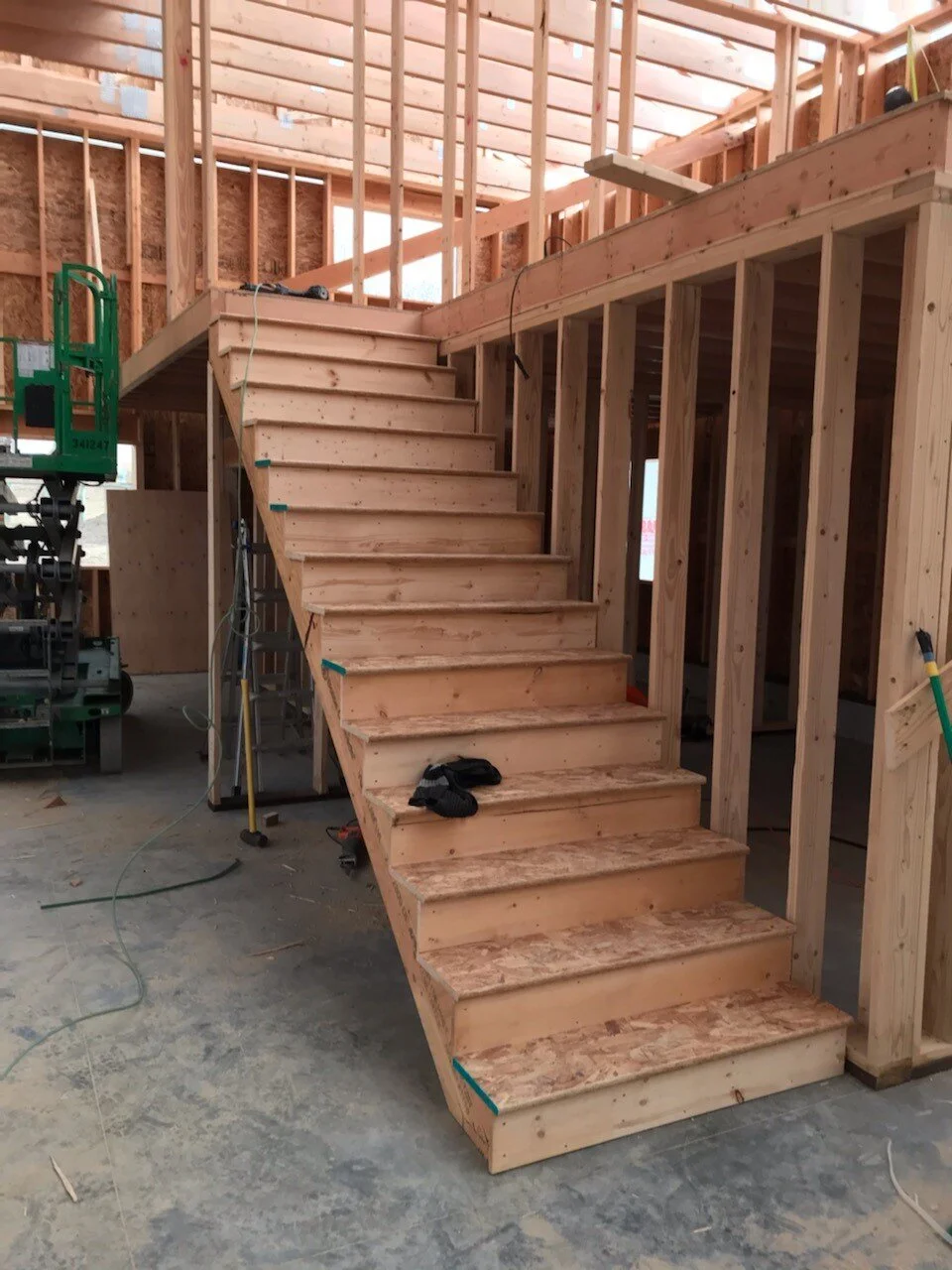NEW DESIGN INTRO
RIVERFRONT VACATION CABIN
MOUNTAIN VIEW VACATION HOME
VALLEY HEIGHTS CUSTOM HOME
TAMARACK RANCH
BARN BUNKHOUSE
CUSTOM LOG HOME
GREAT ROOM - LASKIN
OUTDOOR LIVING SPACE - CHERKIS
OUTDOOR LIVING SPACE - SYME
CUSTOM HOME - LLEWELLYN









