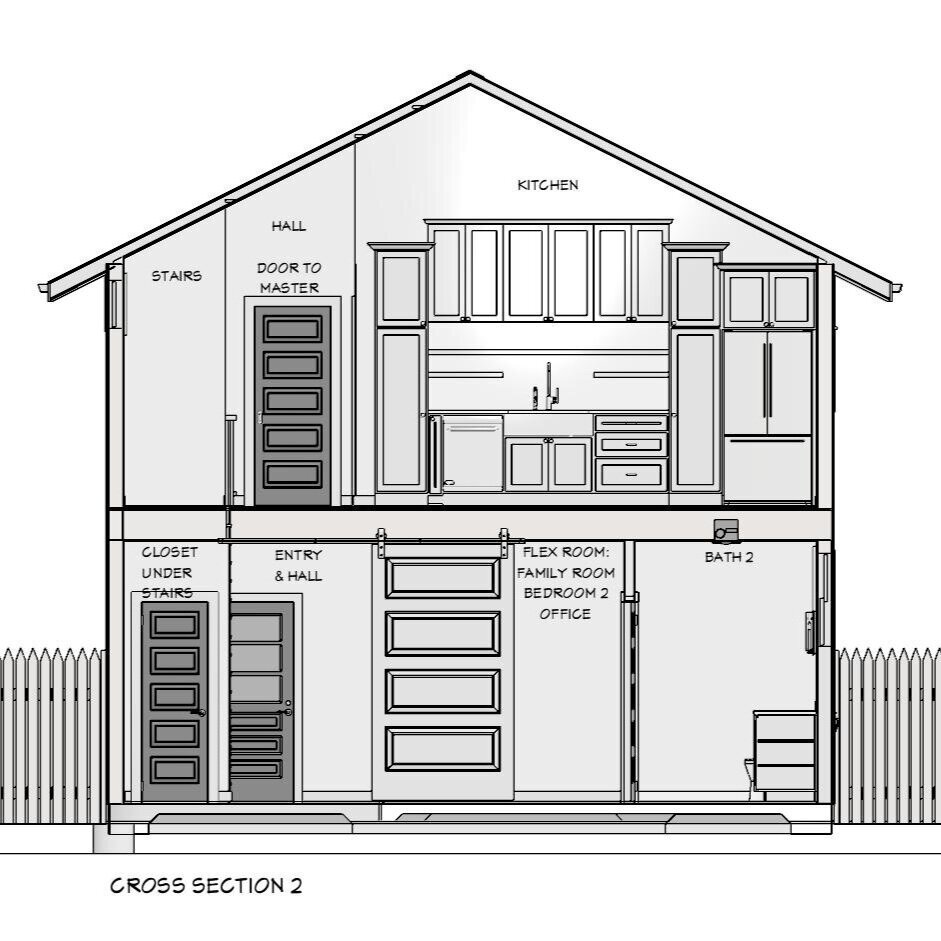SMALL & SIMPLE 2-STORY
The clients own a narrow city lot, only 50’ w x 117’ l, with a fantastic mountain view which would be unobstructed from an upper floor. The program was to create a small and simple 2-story with 2-Beds & 2-Baths under 1400 sq. ft. and a basic footprint to keep construction costs to a minimum. The 2nd Bedroom would only be used occasionally as a guest room and needed to be more of a “flex space” with room for a home-office and a fireplace for cozy every-day living. The large open-concept Great Room would have views from every window and be a great place for entertaining… can’t wait to see this one built since the clients are personal friends!
conceptual rendering ~ front ne corner
conceptual rendering ~ back sw corner
entry ~ view into flex room and upstairs
flex room view to backyard
flex room with barn door for guest privacy
great room ~ view from stairs
great room ~ view from living space
great room ~ view to from dining space



















